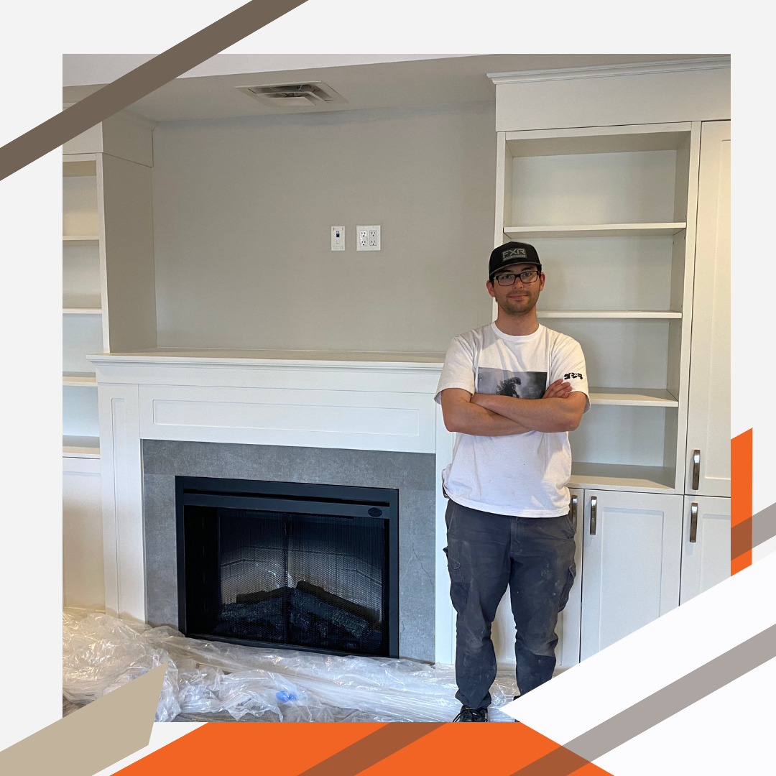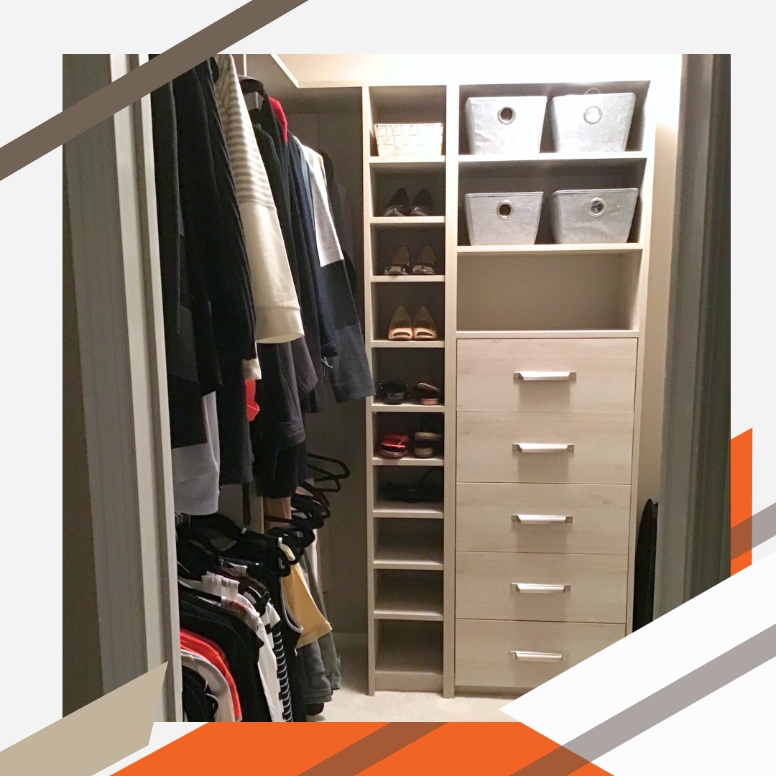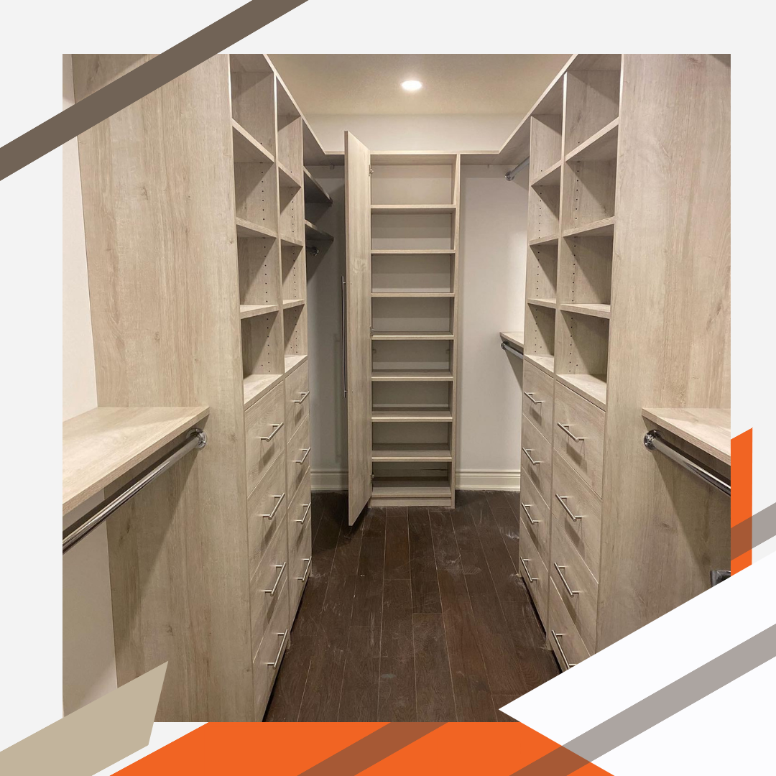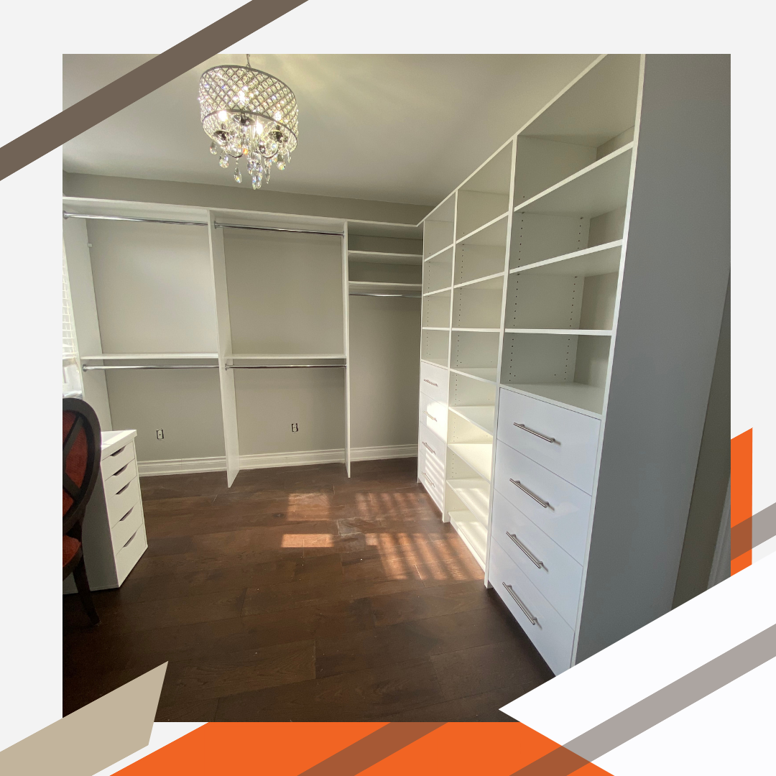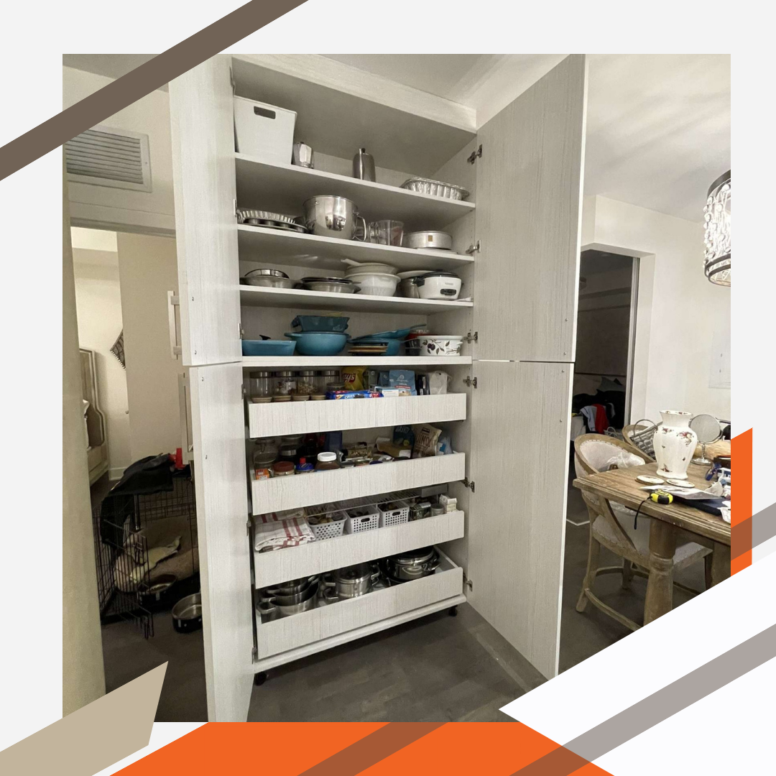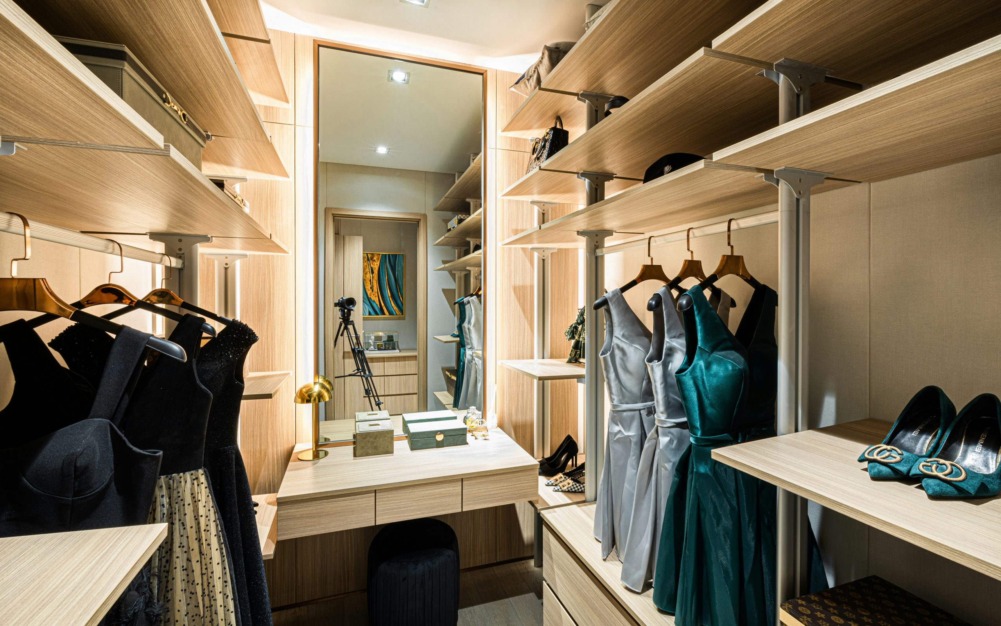
We’ve mastered the art of Custom Closets
Contact Us Today
for a no obligation estimate so you can get organized your way

Flexible Prices on Projects
Just like the design itself, the budget for your project can absolutely be customized to suit your needs.

Personalized Service
No faceless strangers on our team! You get to know our professionals just as well as we get to know you.

Fast work turnaround
We also love that freshly organized feeling. We have a reliable project duration of 2 weeks.
Our Guarantee
We’re here to make your organization dreams come true.
Whether you’re planning a renovation or simply need to maintain what’s in your home or office, Tip Top Closets is here to help. Our certified professional technician will assist you in measuring and designing custom closet and organizational solutions that work with your time and budget. We guarantee superior customer service and fast turnaround times so that you can spend more time on what really matters to you.

Planning

Designing

Installing

Cleaning Up
Our Specialties
Home organization. Personalized.
We’re proud of what we do. We would love to lend you our expertise in any of the residential project categories below.
Check out our:
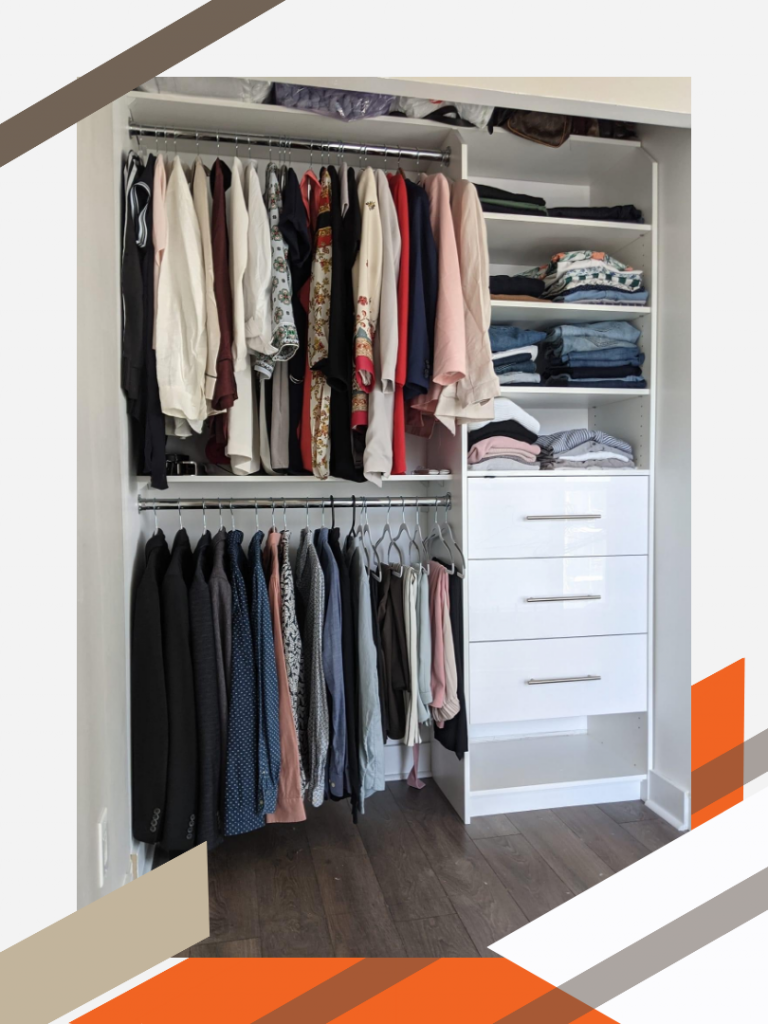
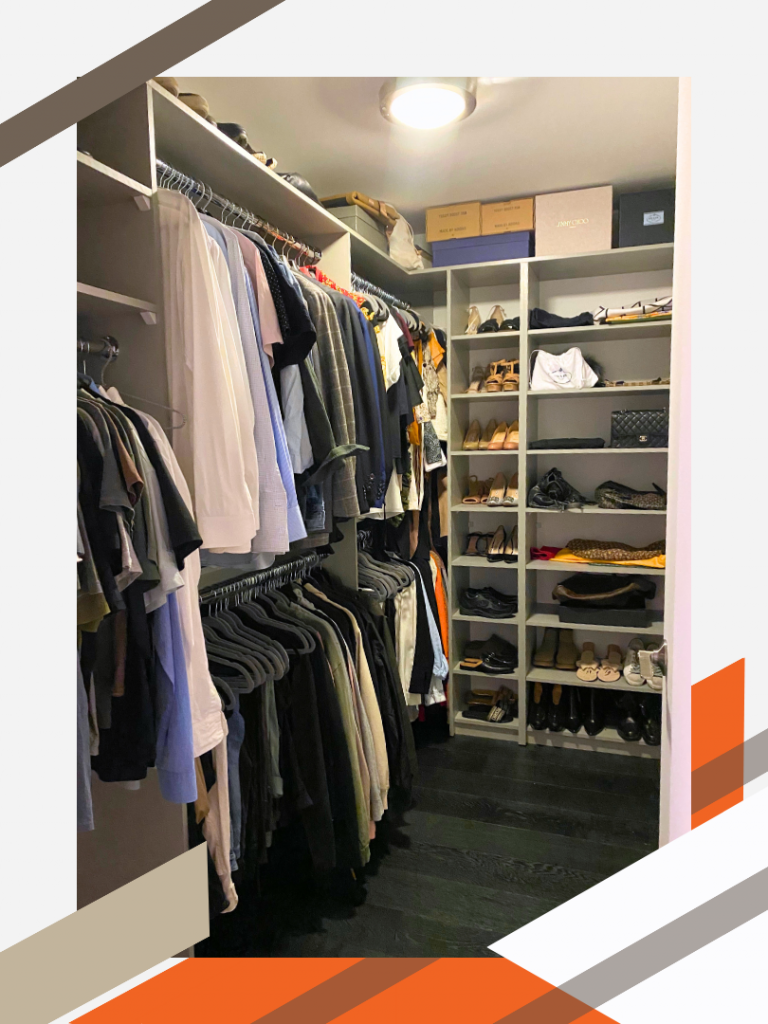
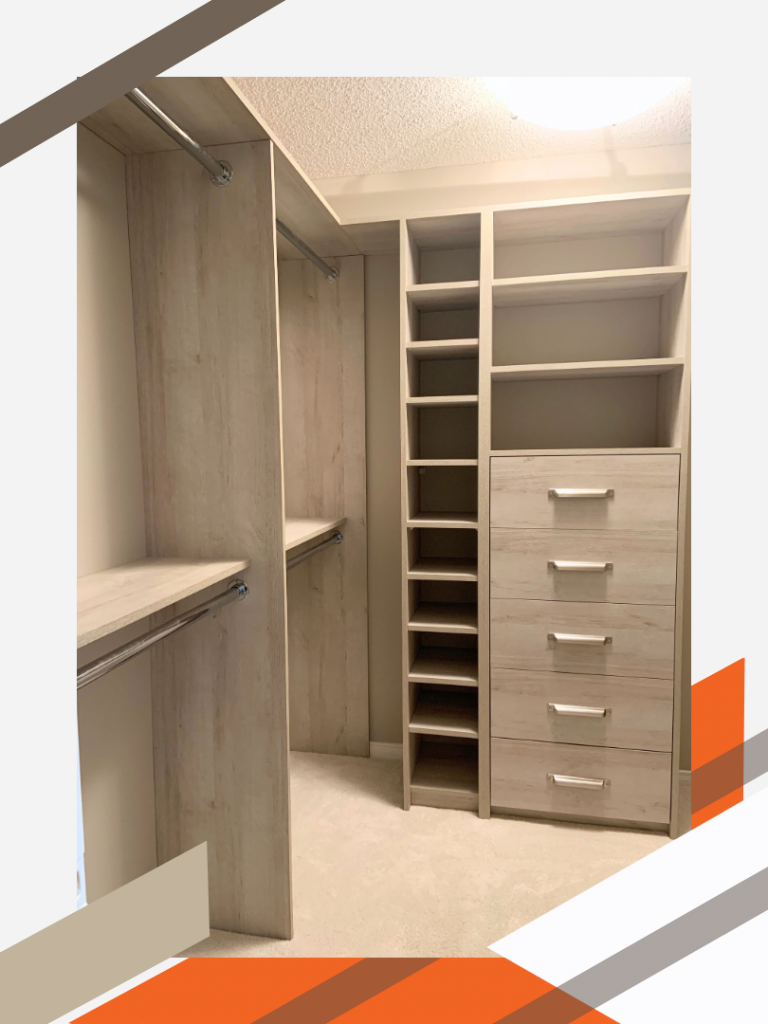
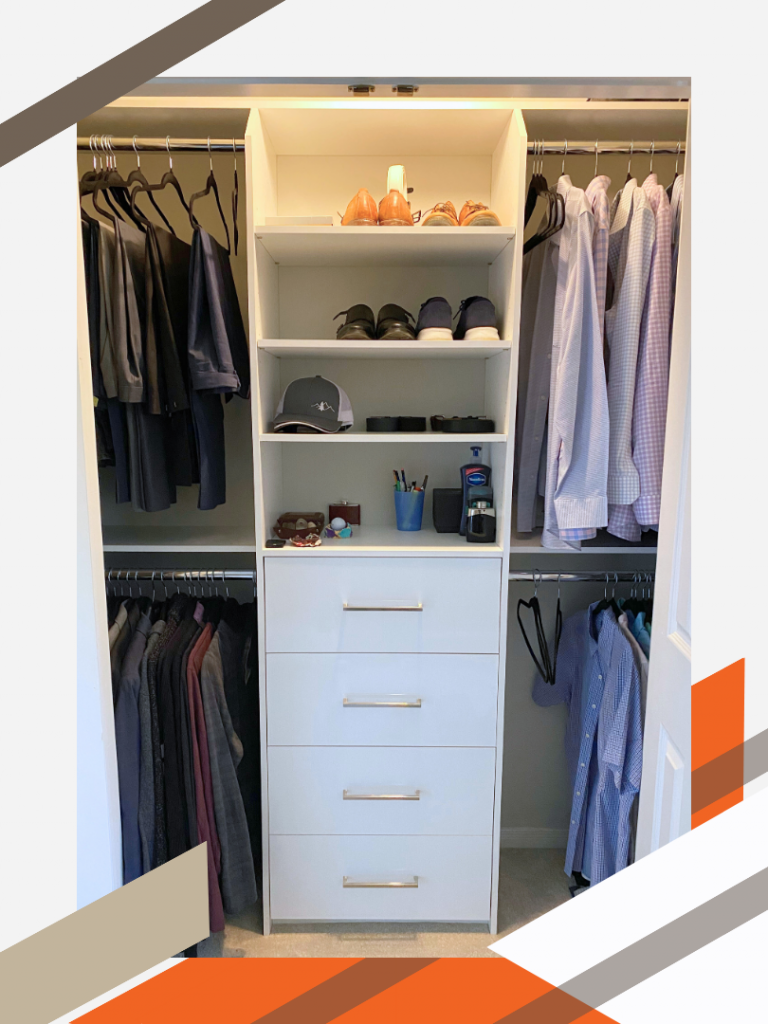
Not sure which solutions best suits your needs? No problem. Explore our products and services by room type instead:
Our Process
From “Oh no!” to “Oh WOW!” in four simple steps.
We want you to feel comfortable and confident every step of the way. Below are the different steps you can expect in the average custom closet installation project:

Step 1: Set Up a Consultation
What happens in Step 1?
Call or email us, or reach out on Facebook so we can discuss your needs and determine which of our solutions best suits your space.

Step 2: Taking Measurements and Designing
What happens in Step 2?
We will visit you on-site and take measurements of the space to ensure the design fits perfectly. We’ll also have a few design samples on hand to give you some inspiration!

Step 3: Refining the Design
What happens in Step 3?
We will provide a quote and design to give you a better idea of what the finished project will look like.
We can modify the design to best meet your desired look or budget for the project.

Step 4: Beginning the Work
What happens in Step 4?
You absolutely love your design! Now that you have finalized the paperwork, we will provide you with the final pricing, detailing anything you might need to know about your order.
We place the order for your parts and materials! Now that the project is officially underway, an estimated completion date will be provided to you.
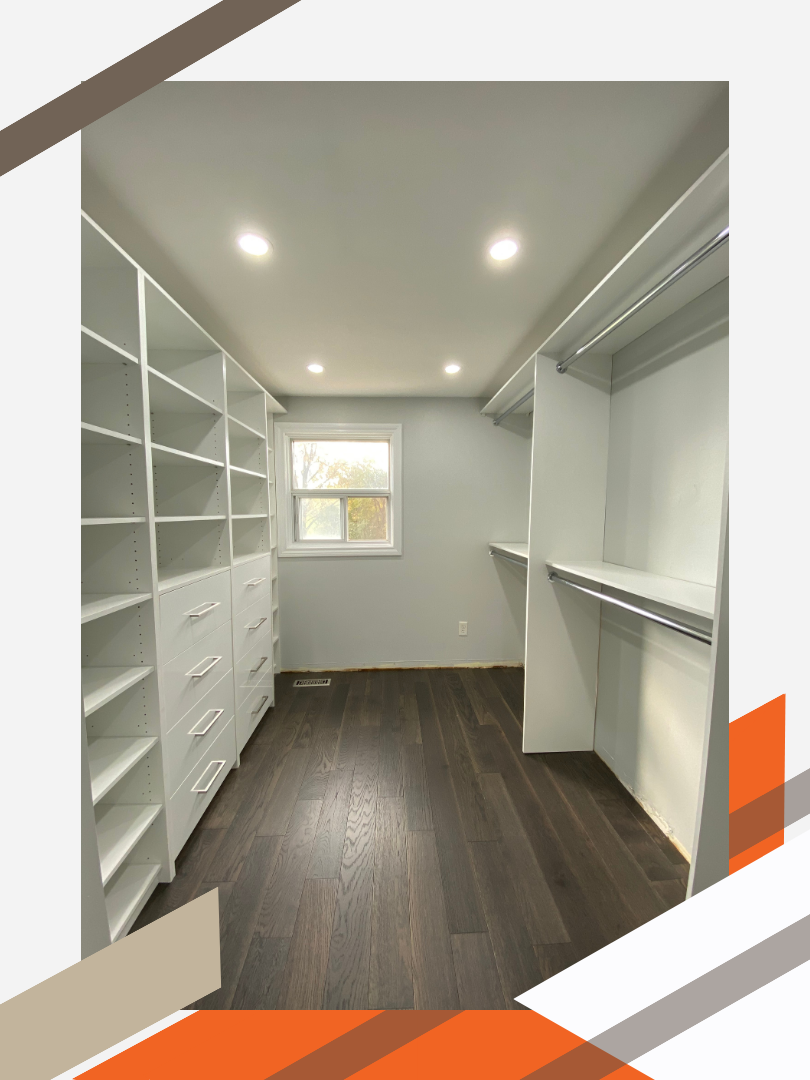
Our Reviews
Ready to tell us about your dream closet?

